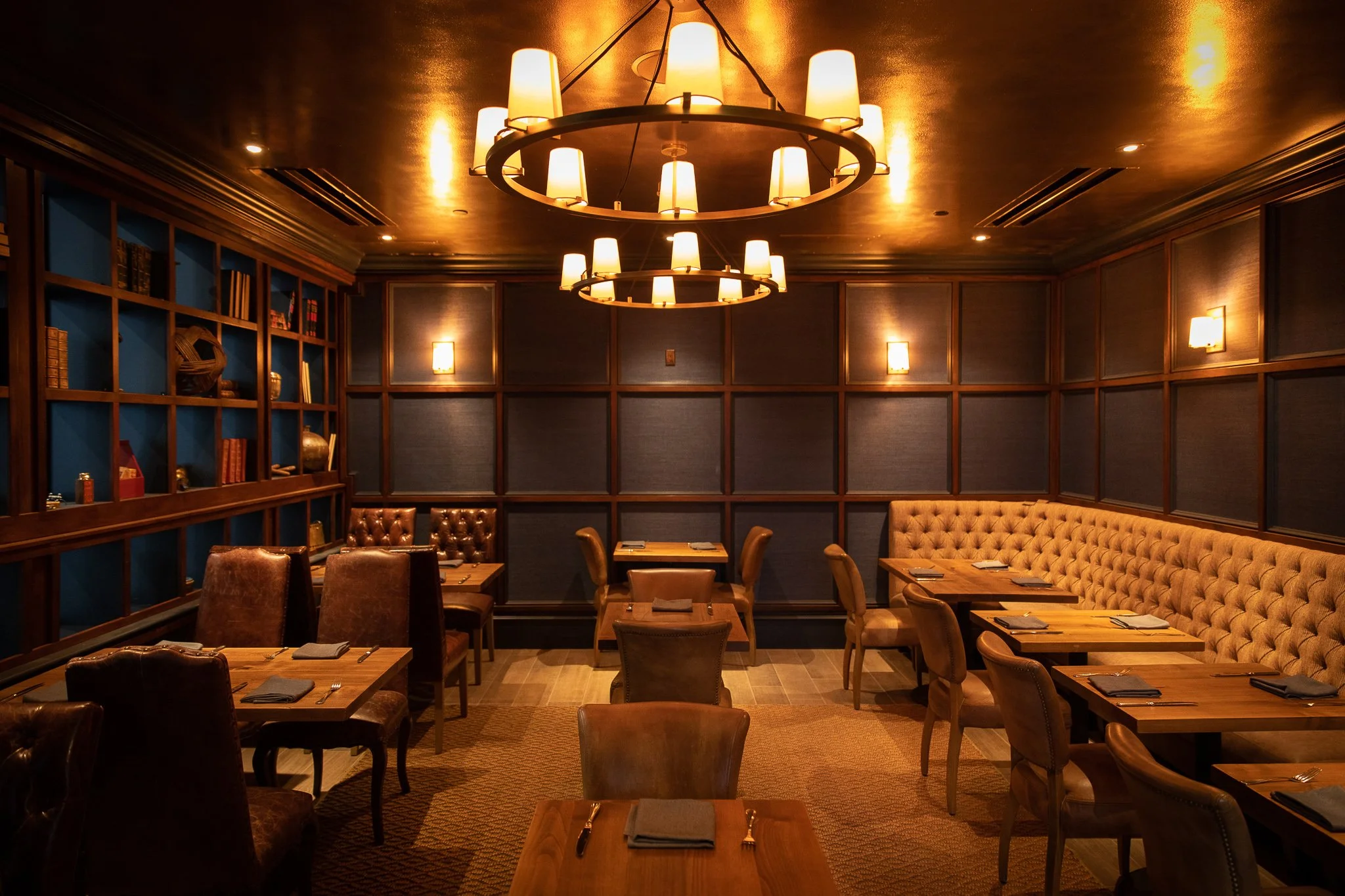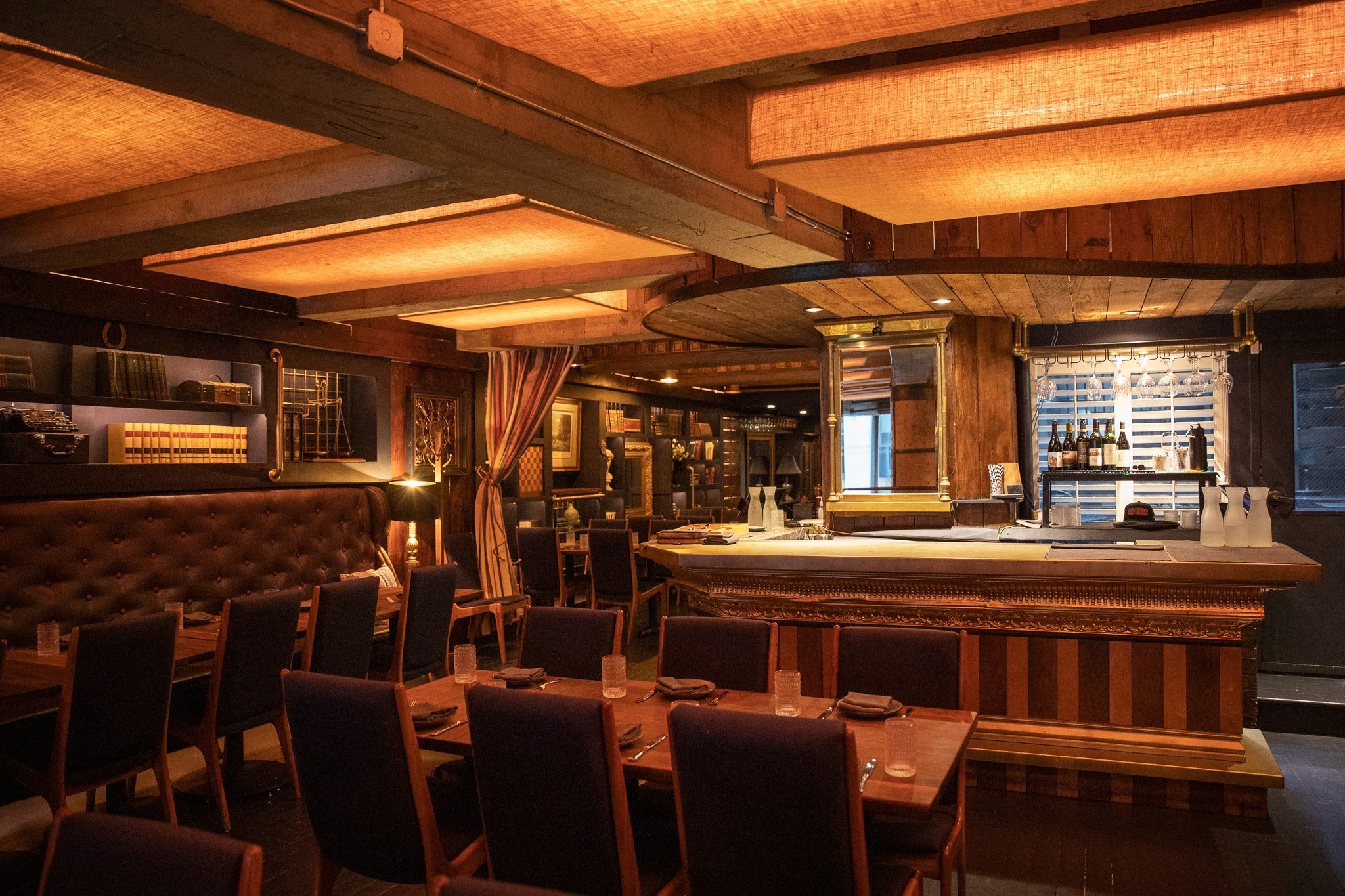Let us host your next company party, happy hour, or friendly gathering in one of our private event spaces. For all inquiries fill out the form at the bottom of this page or email info@perdiemsf.com
TRANSIT CENTER
Happy Hour Corner
The Happy Hour Corner is the lounge adjacent to the bar at the Transit Center location, and is perfect a company happy hour.
The Library
The Library is the private dining room at the Transit Center location, and is ideal for a seated dinner or standing reception.
The Patio
The Patio is the outdoor seating area at the Transit Center location, and is well suited for a casual get together.
Transit Center (Complete)
The entirety of the Transit Center location can be rented out for those events with larger guest lists. This option would be ideal for company holiday parties and weddings.
FINANCIAL DISTRICT
The Mezzanine Library
Located in the back section of our mezzanine, this area is approximately 350 square feet with private dining for up to 24 seated guests. Ideal for intimate occasions, business luncheons, dinner parties and team gatherings.
The Mezzanine
The mezzanine is 750 square feet and allows for a fun and lively atmosphere for guests wanting to enjoy a cocktail on our outdoor terrace or a formal dinner for up to 46 guests. For an informal reception, this area can accommodate up to 80 guests.
Financial District (Complete)
Combining the intimate setting of the mezzanine with the architecturally stunning main floor, guests will be treated to two floors and over 2,200 square feet of unique San Francisco style. Marble bar and table tops, alluring chandelier and oversized columns extending to the ceiling. With access to the entire restaurant and both bars, your guests will marvel at our unique downtown venue. Best suited for up to 75 dining guests or 150 guests for a reception style setting.








